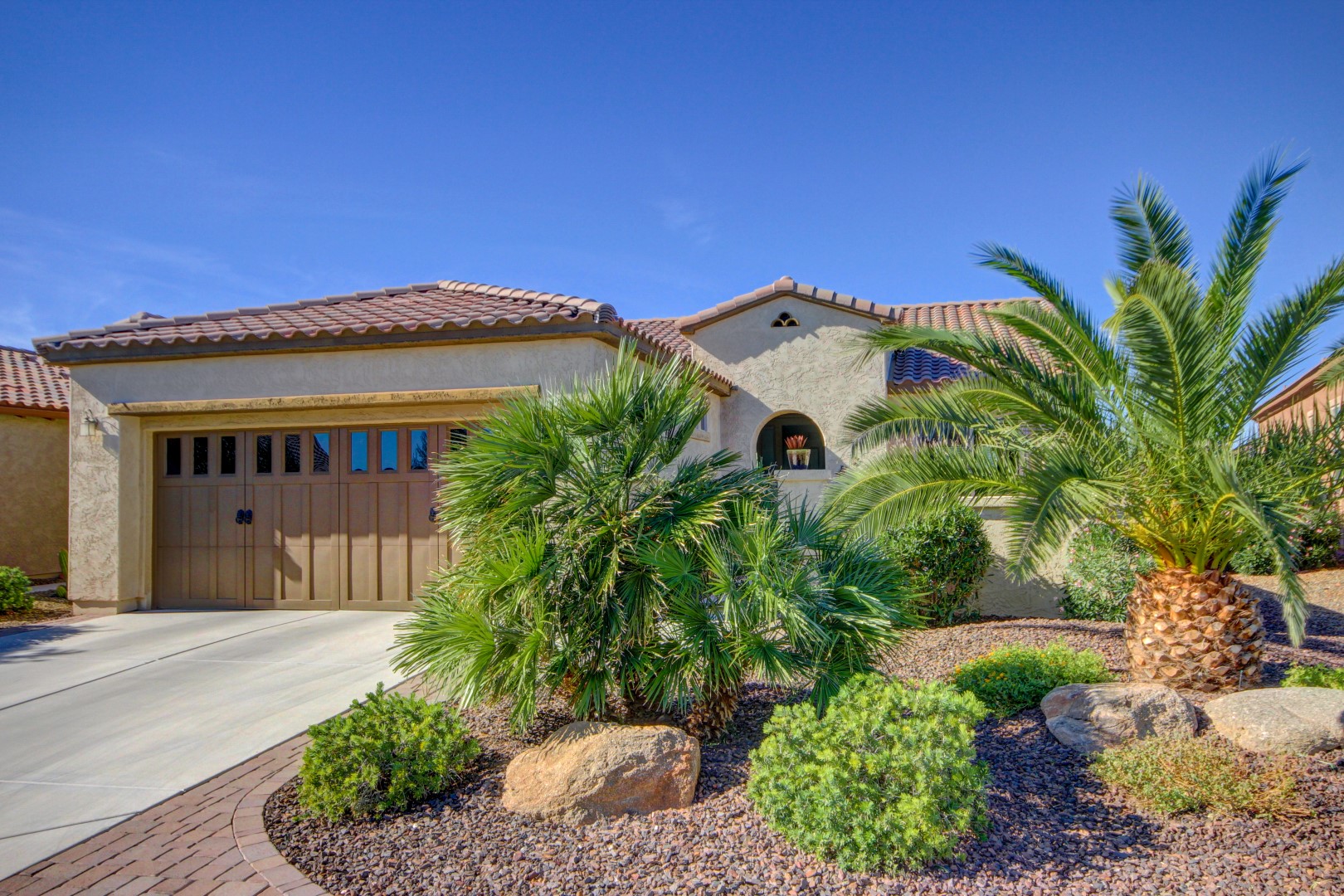28038 N 130th Glen- Flora with Views!

$292,900
Peoria, AZ 85383
MLS# 5201835
Status: Closed
2 beds | 2 baths

1 / 56
























































Property Description
The Flora with mountain views you have been waiting for! This gently lived in home feels like new and is well appointed with the right upgrades. Experience lovely evenings on your extended patio with gas fire pit, built in BBQ, and amazing Arizona sunsets with no neighbors behind! The kitchen features staggered cherry cabinets, stainless gas range, upgraded appliances, fridge, quartz counters, travertine backsplash, and pendant lighting. Slider door in nook takes you to your sunny morning coffee spot in your private courtyard. Washer/Dryer stay. Den is enclosed with beautiful glass paneled doors for additional privacy. Split bedroom plan. Tiled shower surround and vanity in master suite. Washing dishes is no chore when you can focus on the beauty of the Sonoran Desert behind your home!
Details
Contract Information
Status Change Date: 2015-04-25
List Price: $292,900
Status: Closed
Current Price: $289,000
List Date: 2014-11-19
Type: ER
Ownership: Fee Simple
Subagents: N
Buyer/Broker: Y
Buyer Broker $/%: %
Comp to Buyer Broker: 3
Variable Commission: N
Location, Tax & Legal
Map Code/Grid: H29
House Number: 28038
Compass: N
Street Name: 130TH
St Suffix: Glen
City/Town Code: Peoria
State/Province: AZ
Zip Code: 85383
Zip4: 2070
Country: USA
County Code: Maricopa
Assessor's Map #: 3
Assessor's Parcel #: 869
Assessor Number: 510-03-869
Legal Description (Abbrev): TRILOGY AT VISTANCIA PARCEL C10
Subdivision: Trilogy at Vistancia
Tax Municipality: Peoria
Taxes: 2817
Tax Year: 2013
General Property Description
Dwelling Type: Single Family - Detached
Dwelling Styles: Detached
Exterior Stories: 1
# of Interior Levels: 1
# Bedrooms: 2
# Bathrooms: 2
Approx SQFT: 1635
Price/SqFt: 176.75
Horses: N
Model: Flora
Builder Name: Shea Homes
Year Built: 2007
Approx Lot SqFt: 5850
Pool: Community Only
Planned Comm Name: Trilogy at Vistancia
Elementary School: Adult
Jr. High School: Adult
High School: Adult
Elementary School District: Out of Area
High School District: Out of Area
Remarks & Misc
Cross Street: Trilogy Blvd and Vistancia Blvd
Directions: Through gate to Claret Cup, West to 130th Dr. Left and around Red Fox to 130th Ln, Right on Eagle Talon and around to 130th Glen.
Geo Lat: 33.736994
Geo Lon: -112.342368
Status Change Info
Off Market Date: 2015-03-09
Under Contract Date: 2015-03-09
Close of Escrow Date: 2015-04-24
Sold Price: 289000
Legal Info
Township: 5N
Range: 1W
Section: 35
Lot Number: 1474
Association & Fees
HOA Y/N: Y
HOA Transfer Fee: 150
HOA Fee: 720
HOA Paid Frequency: Quarterly
HOA Name: Trilogy at Vistancia
HOA Telephone: 602-906-4914
HOA Management Company: Associated Asset Man
HOA 2 Y/N: N
PAD Fee Y/N: N
Cap Improvement/Impact Fee: 1930
Cap Improvement/Impact Fee $/%: $
Cap Improvement/Impact Fee 2 $/%: $
Com Facilities Distr: Y
Land Lease Fee Y/N: N
Rec Center Fee Y/N: N
Rec Center Fee 2 Y/N: N
Ttl Mthly Fee Equiv: 240
Basement
Basement Y/N: N
Separate Den/Office
Sep Den/Office Y/N: Y
Parking Spaces
Garage Spaces: 2
Slab Parking Spaces: 2
Total Covered Spaces: 2
Contact Info
List Agent Home Phn: 623-640-8493
Sold Info
Loan Type: Cash
Payment Type: Other
Closing Cost Split: Normal - N
Buyer Concession $/%: %
Seller Concession $/%: %
Property Features
Special Listing Cond: Age Restricted (See Remarks)
Architecture: Spanish
Master Bathroom: 3/4 Bath Master Bdrm; Private Toilet Room
Master Bedroom: Split
Fireplace: Firepit
Flooring: Carpet; Tile
Windows: Dual Pane; Low-E
Pool Features: No Pool
Spa: None
Community Features: Biking/Walking Path; Children's Playgrnd; Clubhouse/Rec Room; Comm Tennis Court(s); Community Media Room; Community Pool; Community Pool Htd; Community Spa; Community Spa Htd; Concierge; Gated Community; Golf Course; Guarded Entry; Workout Facility
Dining Area: Eat-in Kitchen; Breakfast Bar; Dining in LR/GR
Kitchen Features: Range/Oven Gas; Disposal; Dishwasher; Built-in Microwave; Refrigerator; Non-laminate Counter
Laundry: Washer Included; Dryer Included
Features: 9+ Flat Ceilings
Technology: 3+ Exist Tele Lines; Cable TV Avail
Exterior Features: Built-in BBQ; Covered Patio(s); Pvt Yrd(s)/Crtyrd(s)
Parking Features: Electric Door Opener
Construction: Frame - Wood
Const - Finish: Painted; Stucco
Roofing: Tile
Cooling: Refrigeration
Heating: Natural Gas
Utilities: APS; SW Gas
Water: City Water
Sewer: Sewer - Public
Fencing: Block
Property Description: Border Pres/Pub Lnd; Mountain View(s)
Landscaping: Desert Front; Desert Back; Yrd Wtring Sys Front; Yrd Wtring Sys Back; Auto Timer H2O Front; Auto Timer H2O Back
Possession: By Agreement
Association Fee Incl: Common Area Maint; Street Maint
Assoc Rules/Info: Pets OK (See Rmrks); No Visible Truck Trailer RV Boat; Prof Managed
Existing 1st Loan: Treat as Free&Clear
New Financing: VA; Conventional
Disclosures: Seller Discl Avail; Agency Discl Req
Listing Office: Arizona E Homes
Last Updated: April - 25 - 2015

Copyright 2024 Arizona Regional Multiple Listing Service, Inc. All rights reserved. Information Not Guaranteed and Must Be Confirmed by End User. Site contains live data.
Friday 19th of April 2024 09:10 PM
Property Details
| Address | 28038 N 130th Gln |
| City | Peoria |
| State | Az |
| Zip Code | 85383 |
| Neighborhood | |
| MLS# | 5201835 |

Speak Your Mind