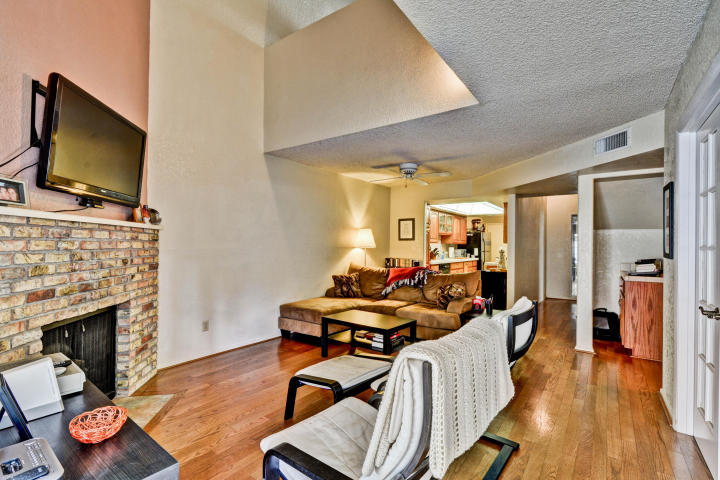Central Phoenix GEM! Gated Town Home 7836 N 21st Dr.

Hurry to this gem in central Phoenix! Located in a gated complex of only 20 charming units, this cared for town home has only had two owners and many thoughtful upgrades and updates over the years make it move in ready! Front and rear courtyards give plenty of privacy and outdoor living. Inside find hardwood floors, soaring ceiling, fireplace. Updated kitchen and baths. Newer stainless steel appliances, cabinet upgrades with hardware in kitchen. Master bath feature tiled walk in shower. Plantation shutters, all appliances included. Laundry room with storage. Spacious 2 car garage with storage cabinets. Walk to light rail, Sprouts, LA Fitness and more!
Phoenix, AZ 85021
MLS# 5277883
Status: Closed
2 beds | 2 baths








































Property Description
Hurry to this gem in central Phoenix! Located in a gated complex of only 20 charming units, this cared for town home has only had two owners and many thoughtful upgrades and updates over the years make it move in ready! Front and rear courtyards give plenty of privacy and outdoor living. Inside find hardwood floors, soaring ceiling, fireplace. Updated kitchen and baths. Newer stainless steel appliances, cabinet upgrades with hardware in kitchen. Master bath feature tiled walk in shower. Plantation shutters, all appliances included. Laundry room with storage. Spacious 2 car garage with storage cabinets. Walk to light rail, Sprouts, LA Fitness and more!
Listing Office: Arizona E Homes
Last Updated: July - 20 - 2015

Copyright 2024 Arizona Regional Multiple Listing Service, Inc. All rights reserved. Information Not Guaranteed and Must Be Confirmed by End User. Site contains live data.
Friday 26th of April 2024 08:31 PM
Property Details
| Address | 7836 N 21st Dr |
| City | Phoenix |
| State | Az |
| Zip Code | 85021 |
| Neighborhood | Phoenix |
| MLS# | 5277883 |

Speak Your Mind